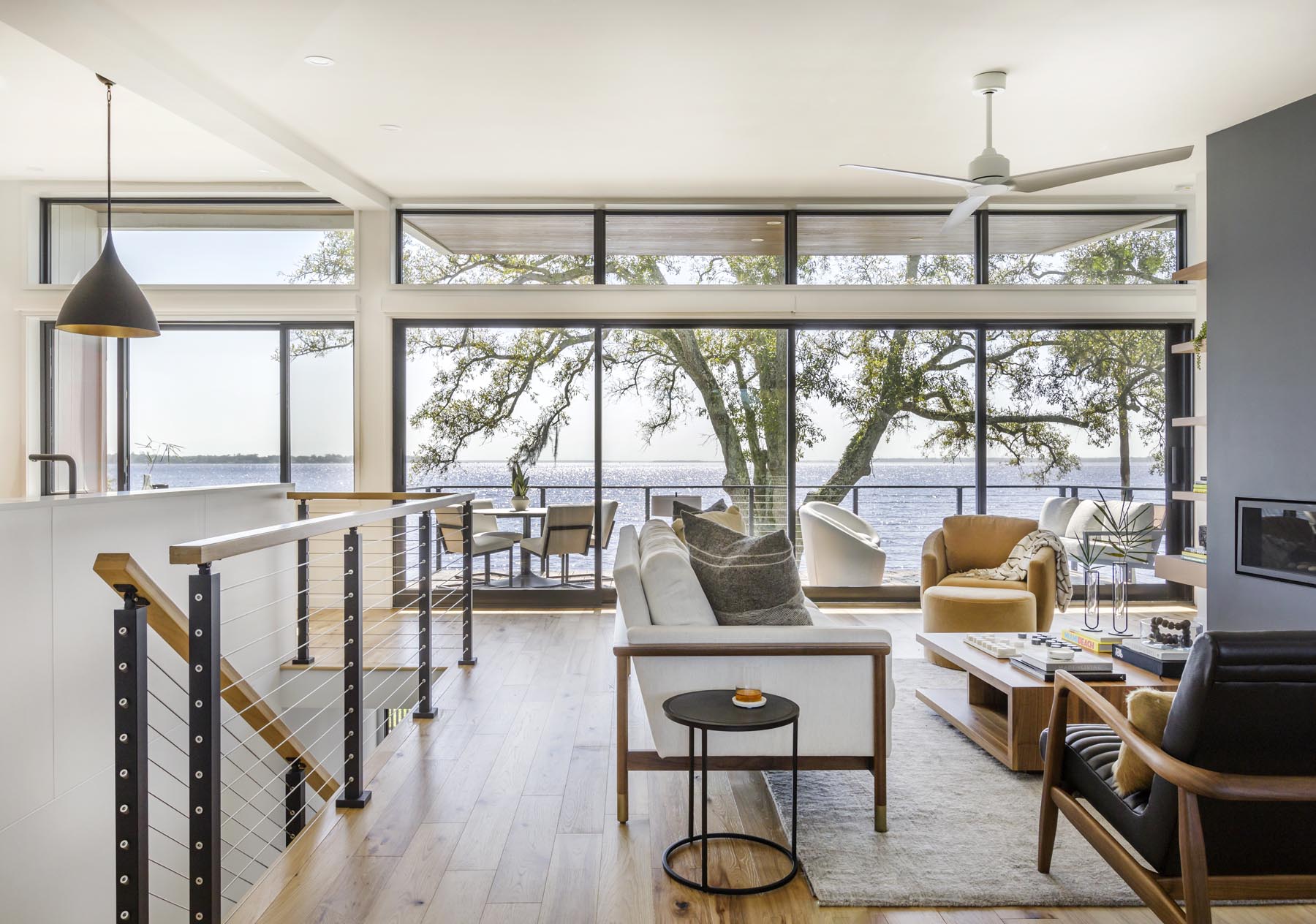
Designing the Future: How Canvas is Streamlining Architecture Workflows
Architects thrive on bringing visions to life and transforming spaces. However, the demanding nature of the profession often means you’re spending time in meetings, managing projects, and handling paperwork and documentation. Traditional methods of creating as-built drawings, field measurements, and CAD drawings can be time-consuming and expensive. Enter Canvas, a revolutionary tool that transforms how architects capture measurements.
To understand how Canvas can streamline workflows for architects, we spoke with Michael Chavez and H. Killion Mokwete, RIBA, Principals and co-founders of Social Impact Collective, and Rob Zinn, cofounder and Vice President of ZINN Architecture + Interiors, who all utilize Canvas as part of their workflow.
Rob was looking for a way to expedite and improve the accuracy of existing condition surveys. He discovered Canvas about 3 years ago as an easy, affordable mobile scanning option compared to more expensive laser scanning services.
“When we were fielding inquiries to other resources, I showed them what Canvas is able to produce and they were very impressed,” said Rob “They said ‘I can't compete with that.”
Michael and Killion were introduced to Canvas about 2 years ago. They have found it to be much faster and more accurate than hand measuring and sketching for documenting existing conditions.
“For us, Canvas was a game-changer,” added Killion.
Let’s take a deeper look into how this technology has transformed their workflows.
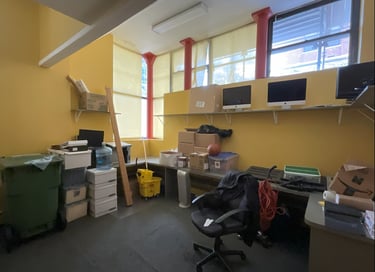
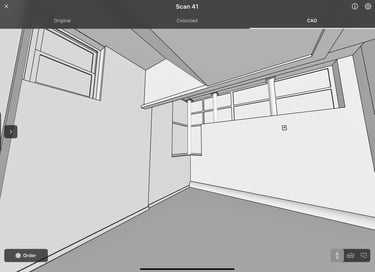
Time-Saving:
For architects looking to maximize their time and focus on clients or business growth, Canvas is a major time saver.
Canvas has improved the design workflow for Social Impact Collective by quickly providing them with a 3D model to work from, allowing the small firm to do more with limited staff. Specifically, it saves significant time doing takeoffs for material quantities vs. manual measuring.
“The nice thing that Canvas can do is produce that quick report of the existing conditions in terms of the quantities of materials,” said Michael. “And then as we're starting to work through proposals, we can use that report to produce a new one that the contractor or developer can use to develop the materials budget. So, we're not having to hire an estimator for smaller size projects, we can do that in-house now.”
For Rob, it saves time upfront by not having to manually measure and sketch everything onsite.
“In the old way, we would draw everything on a notepad and then go back to the office and start modeling,” said Rob. “And when we send the scans out to be processed and turned into 3D SketchUp files, we can work on other things. So, there's that time of just trying to generate the existing conditions that we don't have to build into the beginning of projects. We just wait for the scans to come in and then we are able to start.”
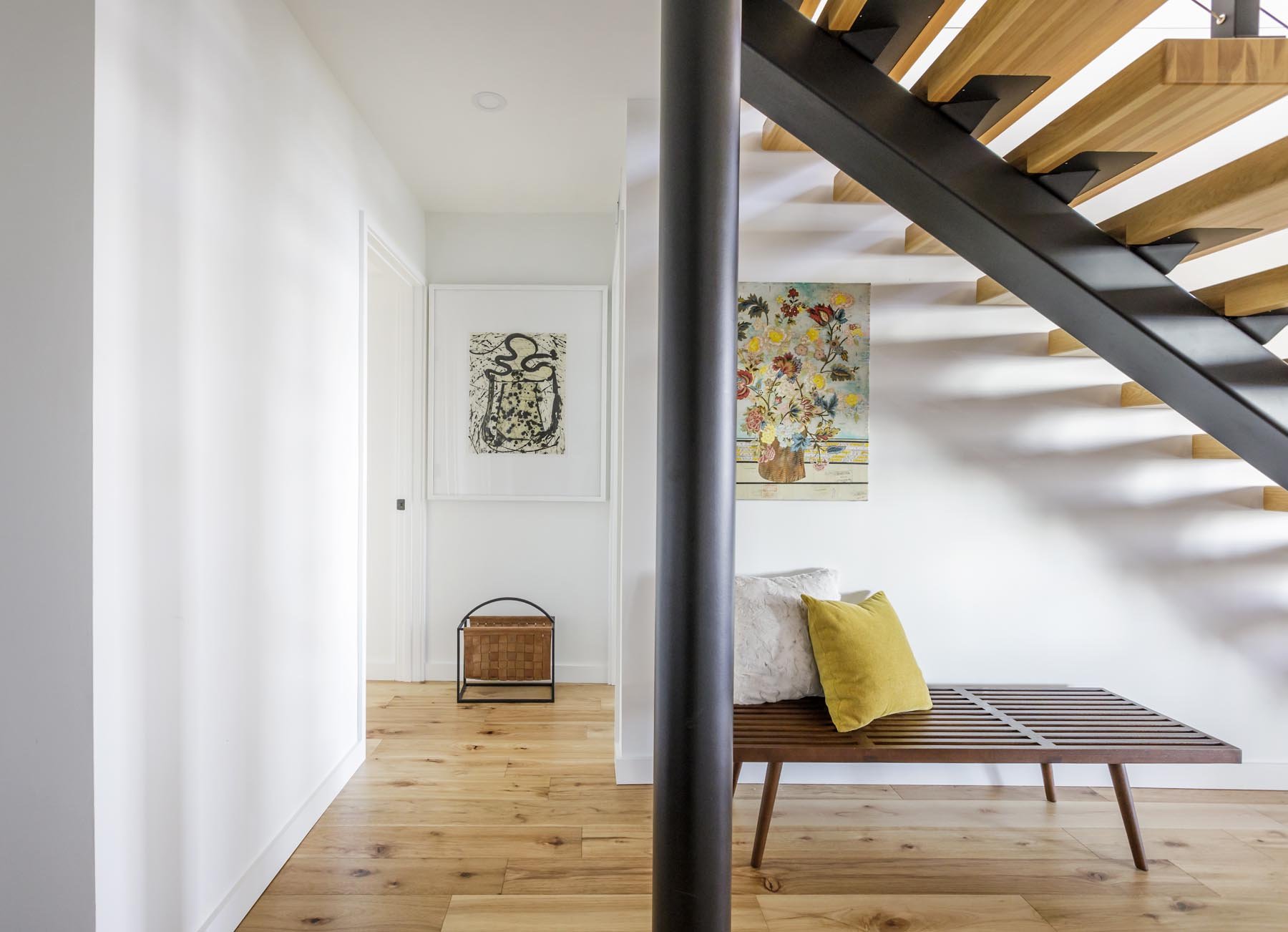 Accuracy:
Accuracy:
If you use Canvas with a LiDAR-enabled iPad or iPhone, most measurements in your CAD file should be within 1-2% of what's verified manually with a tape measure, laser distance meter, or existing blueprint. And for the team at ZINN, Canvas provides greater accuracy in existing conditions documentation compared to their manual measurements.
“We have a little bit more fidelity with our existing conditions with Canvas,” said Rob. “Because we do the scan to CAD service where it comes back as a SketchUp file, we have a little bit more faith than we did in our own measurements and handwritten notes.”
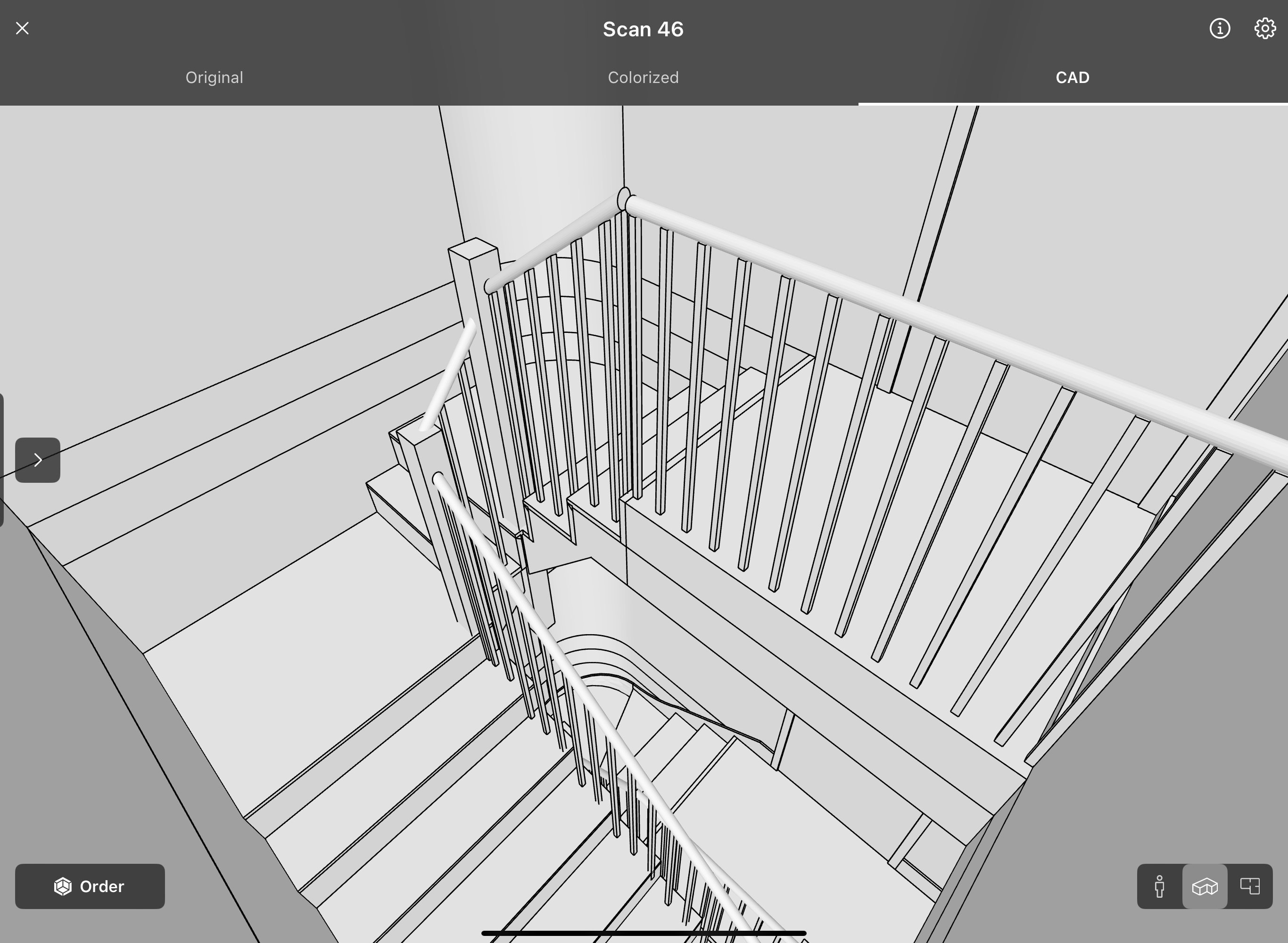
Smooth Starts:
Many clients looking to remodel homes or basements need accurate drawings of existing conditions before design work can start, but obtaining these can become a standoff between the firm and the client to hire and pay for expensive surveyors.
“We can leverage this technology to get existing conditions drawn without having to make that a financial burden on the client,” said Killion.
Canvas scanning technology provides an affordable way for architecture firms like Social Impact Collective to easily get existing conditions themselves without a considerable upfront cost to clients. This can remove a major friction point in the initial stages of a project for the team.
“It was cheaper for us to do it, cheaper to the client, honestly, as well,” added Michael.
Canvas technology enables architects to focus on their core strengths while taking certain design functions — the time-consuming as-builts process—off their plates.
“More and more we architects are finding products to offload all that responsibility to someone else who can do it better than you ever could,” said Rob. “And so, it's the same way we think of existing conditions: we're not in the laser scanning business. We just want to have that accurate model of what's there and if scanning is the best way to get there then we're happy to do that.”
“There are no other good options. Dealing with tape is not a good option and paying somebody $20,000 to do a scan for a residential house is not a good option.”
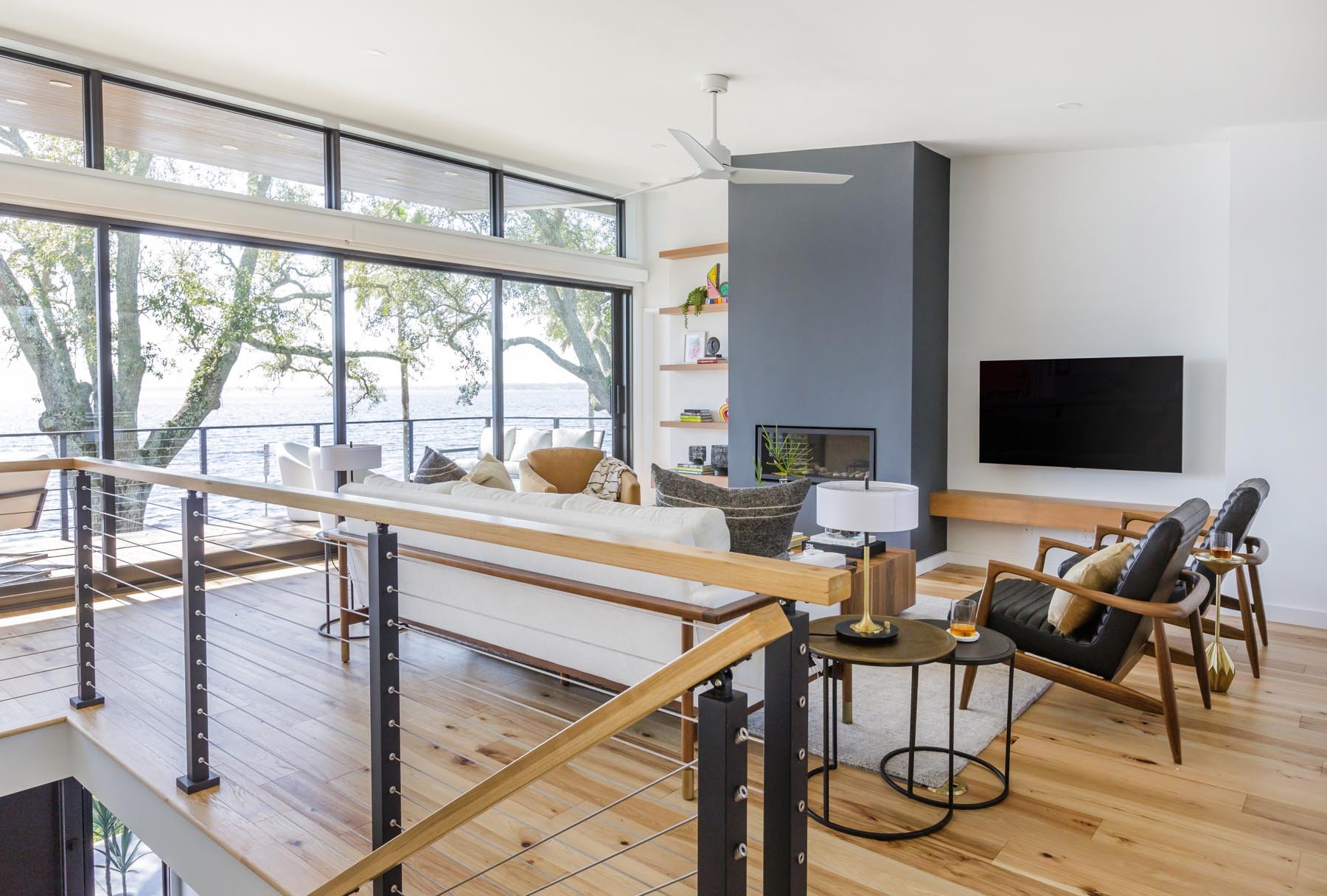 Ease of Use:
Ease of Use:
With Canvas, you can capture thousands of measurements per second, as easily as taking a video. Sounds easy — but is it?
“It’s quite intuitive,” said Rob. “We are able to train folks on how to use it by almost just saying, ‘’Download the app on your phone or iPad and watch the tutorials that come with the app.’ They show you exactly what needs to be done in a matter of minutes. It’s quite clear.”
For the team at Social Impact Collective, using Canvas was much simpler than the alternative of hiring someone to do it for them.
“If we didn’t do it, we’d have to hire somebody to do it,” said Killion. “To get a model, you would have hired a surveyor, and they don’t typically give you a model, they give you a plan, which is 2D, and, if you’re lucky, some elevations. So, if you wanted the model, you had to do that yourself. I think the fact that not only do you get a survey drawing, but you also get a model, that to me was really the thing that pushed me towards seeing Canvas as a game changer because now you've got something you can work from right away.”
“After the first couple of times we used it, we were just like, ‘We can't use anything else at this point’,” said Michael.
If you want some tips on how to perfect your scans, check out our best practices.
In the ever-evolving world of architecture, tools like Canvas are proving indispensable, merging the worlds of precision, efficiency, and innovation.