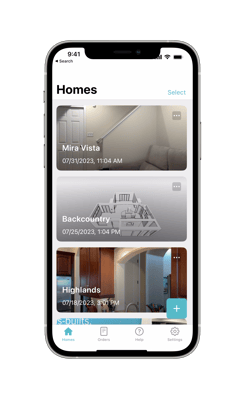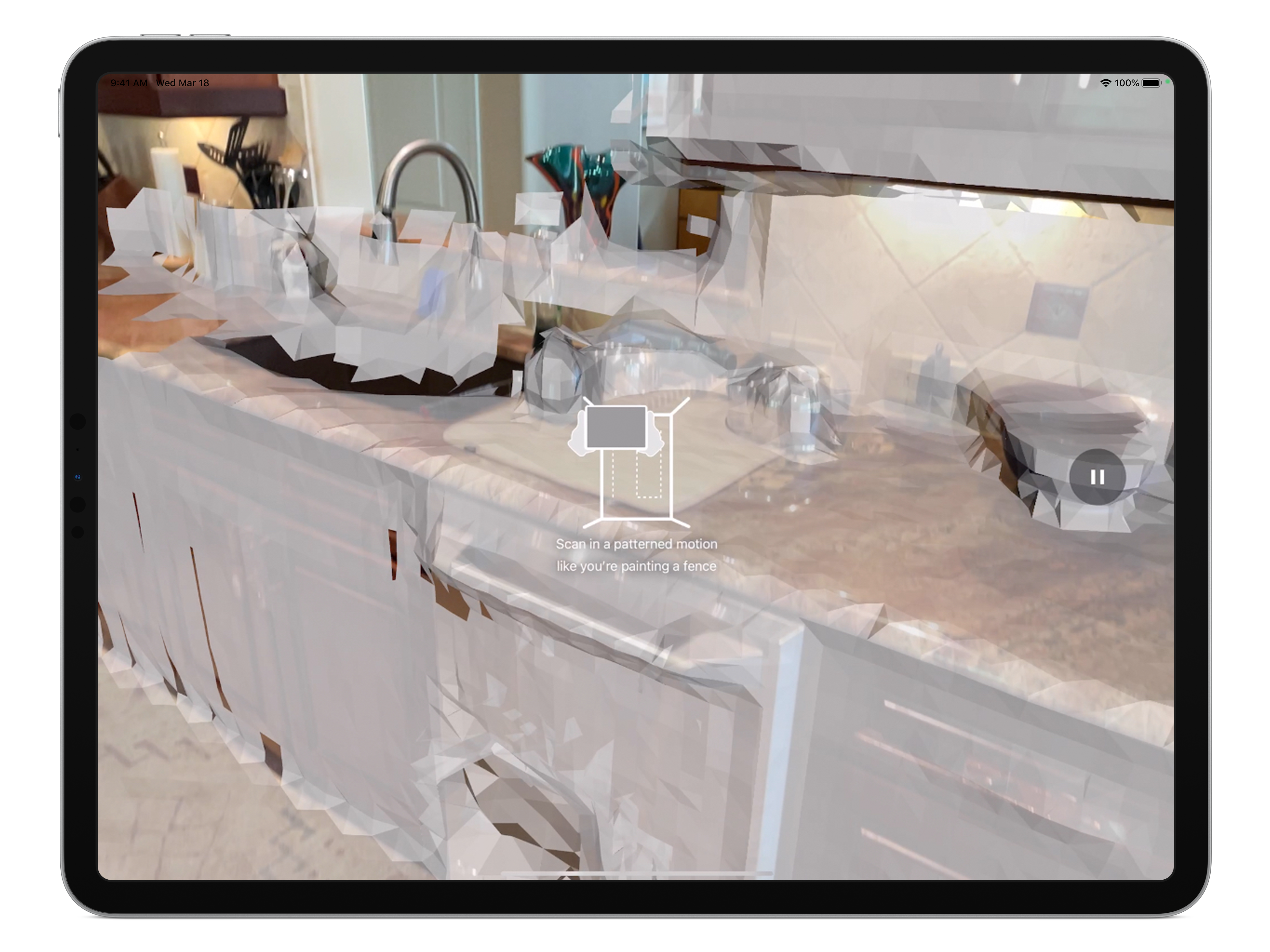The Ultimate Guide to Using the Canvas LiDAR 3D Measurements App
Are you ready to unlock the potential of the Canvas for your remodeling, interior design, or architectural projects? Let’s take a look at the key features of Canvas: LiDAR 3D Measurements and learn how it can streamline your workflow, saving you both time and money.
Efficient Scanning Techniques
While the app interface is pretty straightforward, mastering your scanning technique is essential to achieving the best results. While it may not seem like the most exciting viewing, we promise watching our training videos is a great way to learn the best scanning techniques.
And as the saying goes, "Practice makes perfect." So, scan your own home, office, or other space before using Canvas in a client’s home. Practice in different types of spaces, such as kitchens and bathrooms, so you're prepared to scan various rooms. You’ll gain experience with each practice scan. Better scans lead to more accurate as-builts. Remember, scanning is free — you're only charged when you order measurement reports, 2D, and 3D outputs.
Organized Homes for Seamless Projects
Canvas understands that keeping your projects organized is crucial for success. That’s why we built the app around the concept of "Homes": These “Homes” are how scans are categorized and can be thought of as projects. Whether you're scanning a residential or commercial space, this smart organization allows you to store all scans of the same property in one place. You can have multiple scans in each “Home” and scans from the same “Home” can easily be ordered together for converting into one, merged global file.
Plus, it’s simple to give each “Home” a unique name, making it easier to keep track of different projects and clients. This ensures you won't mix up your client's spaces, giving you peace of mind throughout the project.
Convenient Order and Format Selection
After completing your scans, the app offers a seamless order and format selection process. You can choose to merge multiple scans from the same “Home” or choose from various output formats, depending on project requirements. Whether you need SketchUp, Chief Architect, or other formats, we’ve got you covered.
Our customers often scan entire homes in several individual scans and need one CAD file or Canvas Measurement Report for the whole home. These multiple scans can be combined into a single, comprehensive CAD model of the entire space, at no additional cost. It’s important to have a bit of overlap in each individual scan so that we’re able to know how the scans — and spaces — fit together. When you place an order, you will be asked if you want to merge your scans. Selecting "yes" means you will receive a single, global CAD file. Otherwise, each scan will be processed individually.

In-App and IRL Support
Canvas offers helpful tooltips that pop up during the scanning process, guiding you from your first scan to the moment you tap the 'Order' button. These prompts ensure you scan in the correct pattern and offer invaluable advice to enhance your scanning technique.
If you ever need help or have questions while using our app, our super-responsive Customer Success team is just a message away. And if you’d rather try to problem-solve on your own, we've also put together a robust FAQs section with all the info you might need.
Reference Measurements for Precision
When using proper scanning techniques, your as-built files should be 99% accurate. If you require a higher degree of accuracy for specific critical dimensions, you may always send in manually verified field measurements to accompany your scan(s). Simply provide precise measurements, reference photos, or information about wall/ceiling thickness. This will "override" the scan for the measurements provided (where possible) and use the scan data for the rest.
You can submit reference dimensions/materials in the app or through the web portal. Wait until your order has fully uploaded, then submit the information as soon as possible: within 8 hours for a standard job or within 2 hours for a rush job. This is a great way to ensure your as-built model is as precise as needed.
Access to the Account Portal
While the app offers an intuitive interface for scanning, your account portal on the Canvas website serves as the centralized hub for all your data. You can review your orders, download invoices, and share files with clients directly from the portal.
If you have multiple devices connected to your account, such as an iPhone 14 Pro and an iPad Pro, all uploaded scans will appear in your web portal.
Don't have an account? Download Canvas: LiDAR 3D Measurements to create an account.
With Canvas, you have a powerful tool at your fingertips to elevate your interior design, remodeling, or architectural projects. Create exceptional as-built models in way less time, and with a fraction of the effort, than manually measuring and modeling. Happy scanning!